Northern High School
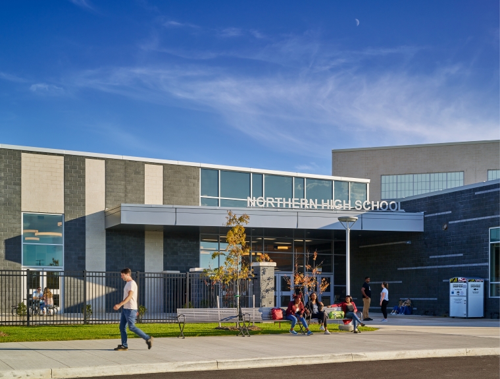
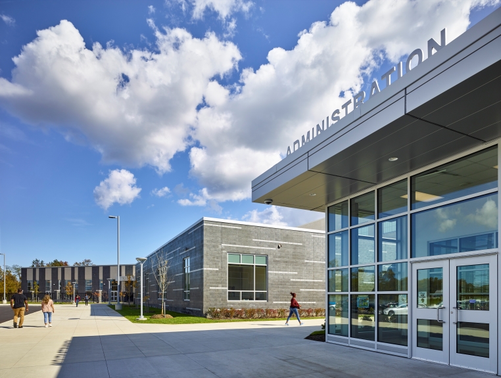
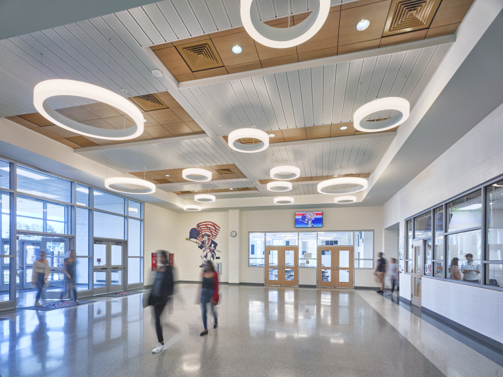
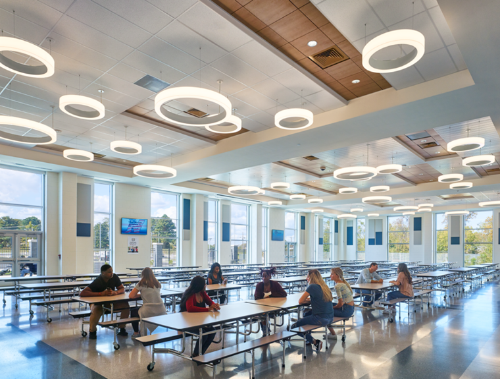
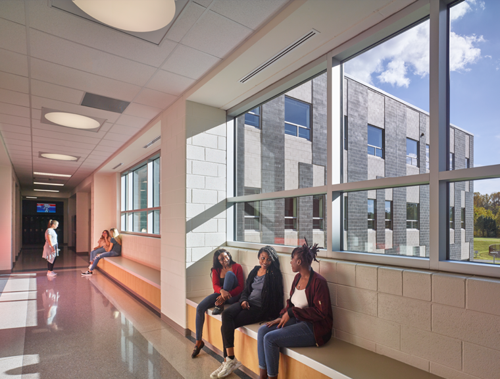
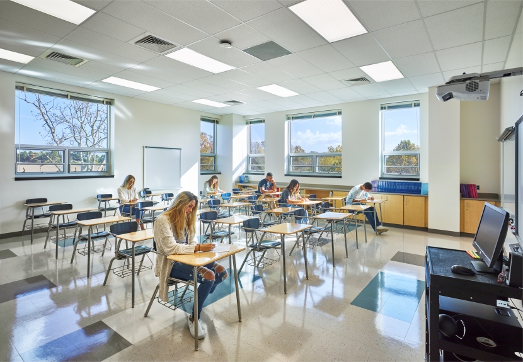
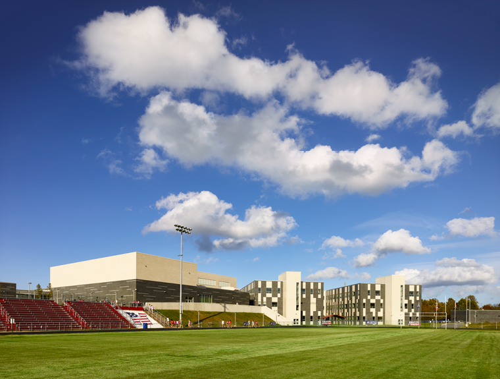
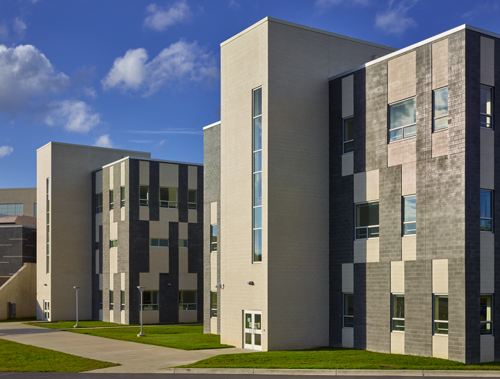
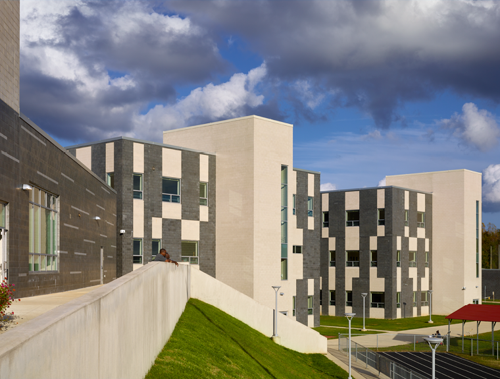
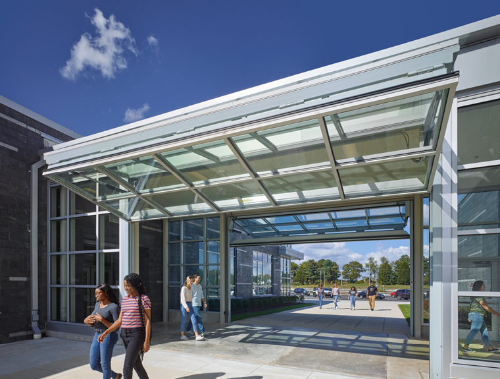
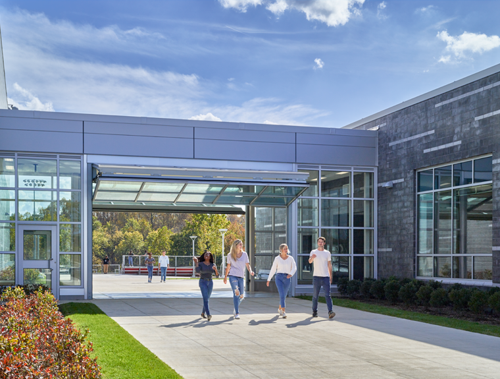
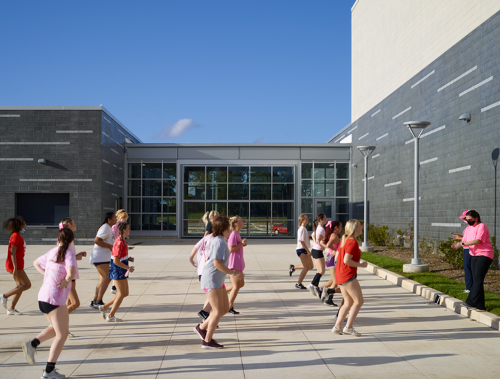
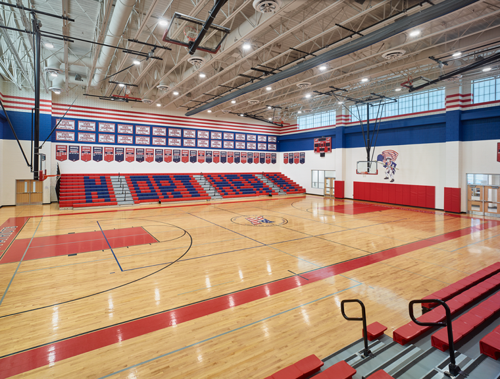
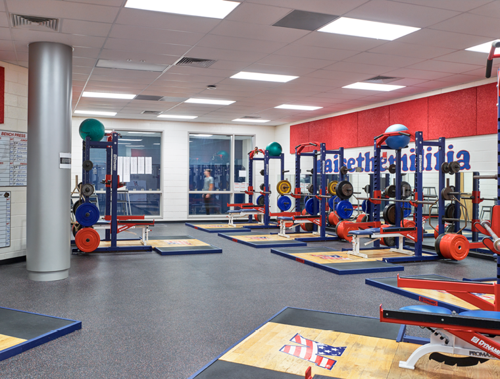
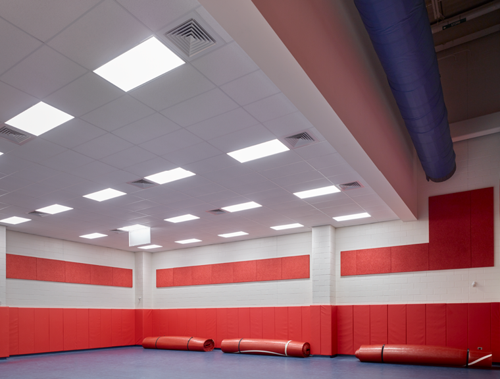
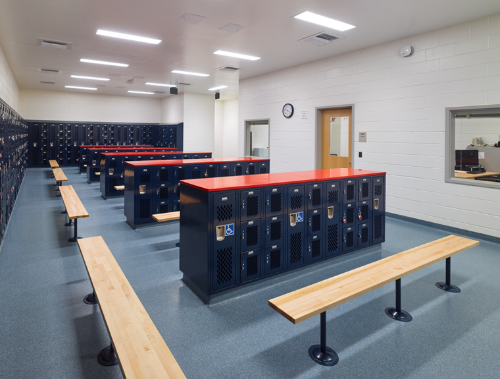
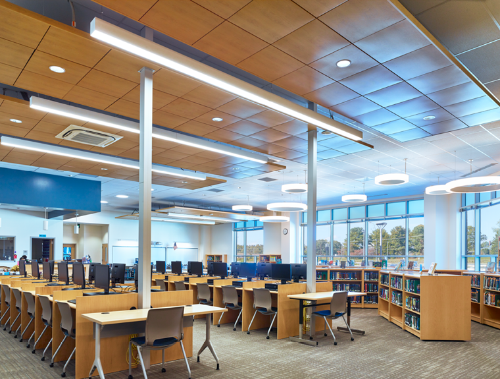
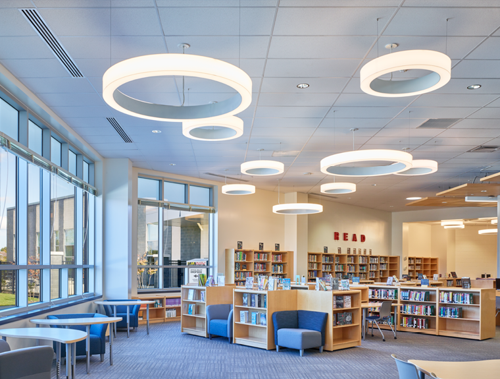
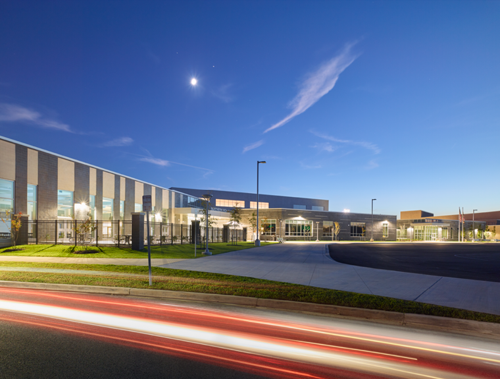
About The Project
This project includes the new construction of a 204,000 sq ft high school, administration building, addition to the existing Mary Harrison Cultural Arts Center. The phasing included constructing the new high school followed by demolition of the existing high school and adjacent gymnasium and construction of the new administration building, Mary Harrison addition, and bus loop and parking lots. The completed LEED Silver project features a geothermal field under the existing baseball field, a 3-level classroom section, gymnasium, media center, cafeteria, enclosed walkways interconnecting the high school to the administration building and Mary Harrison Cultural Arts Center, and stadium upgrades including new grandstands and lighting.
