Peppermill Community Center
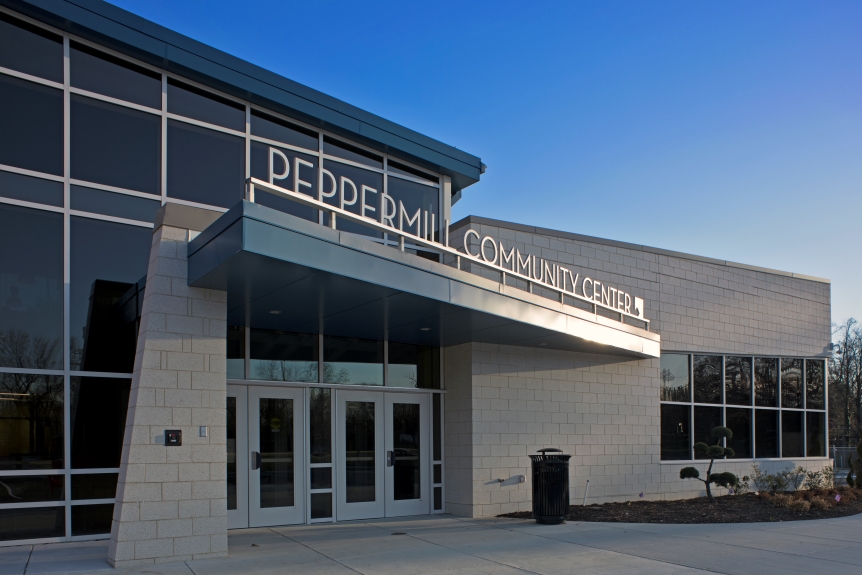
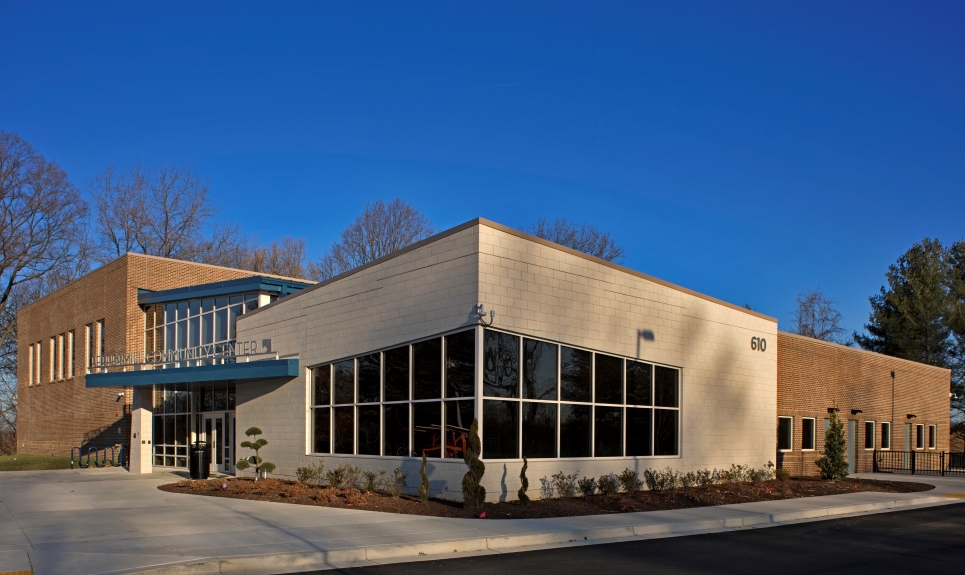
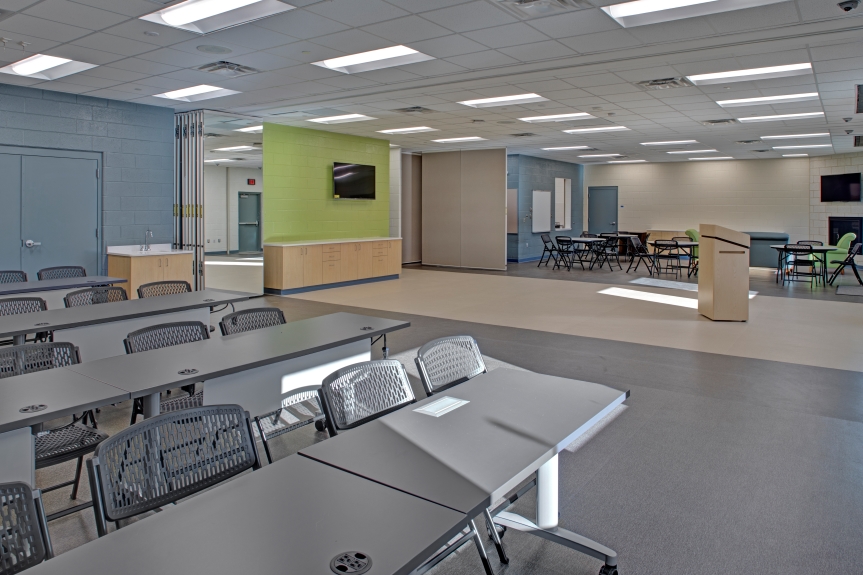
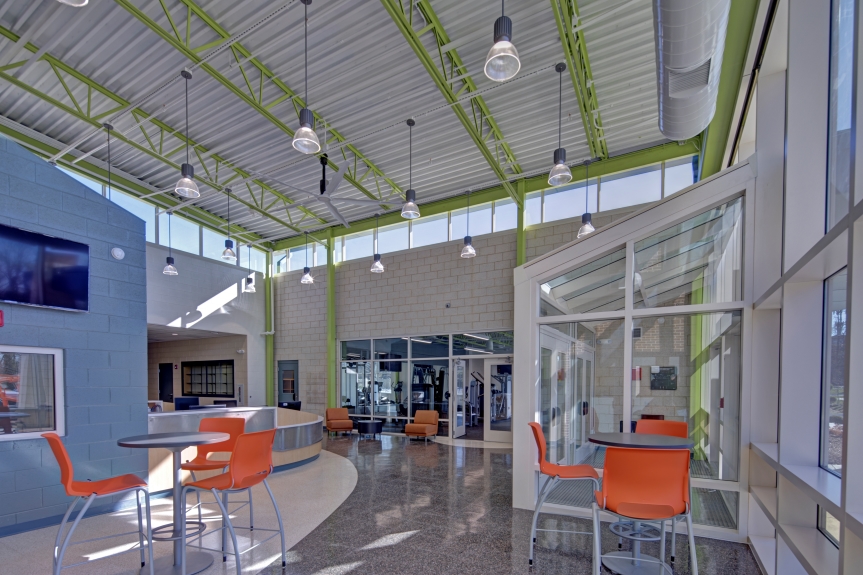
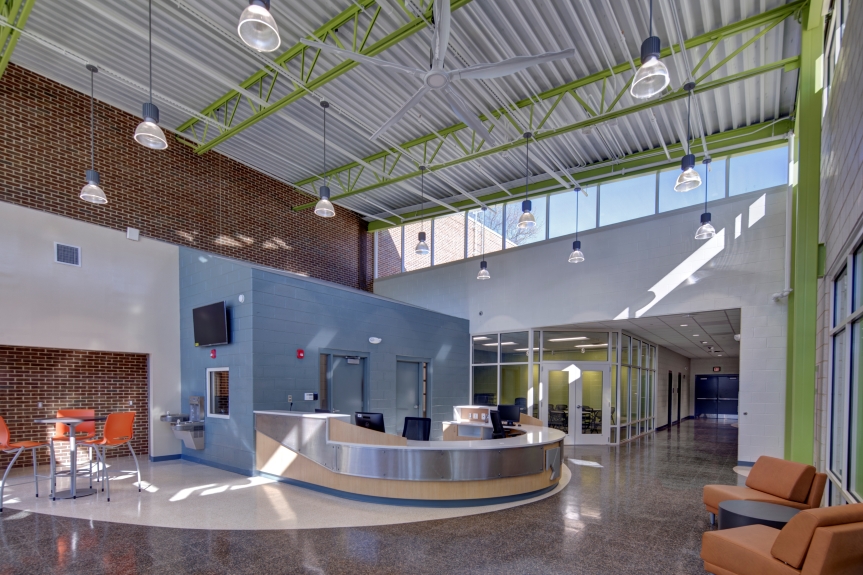
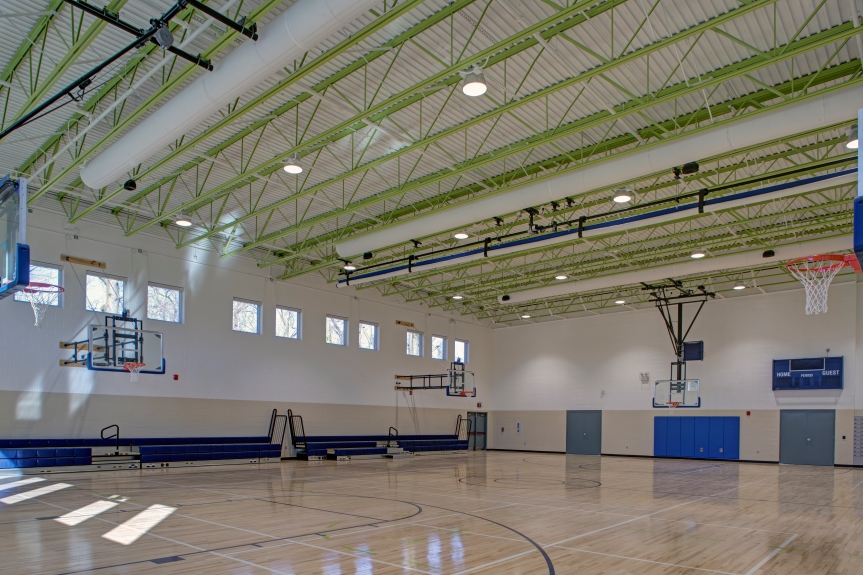
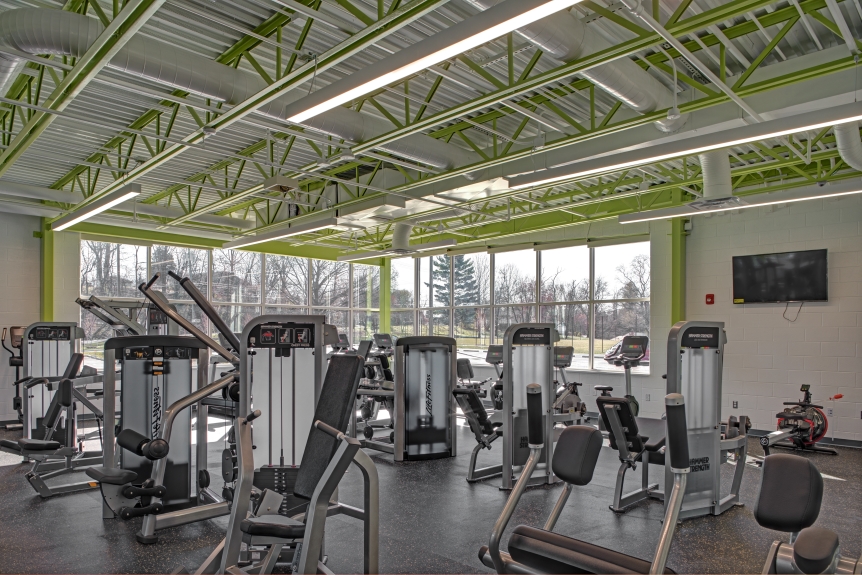
About The Project
The design-build team of Scheibel Construction/WGM was commissioned by Maryland-National Capital Parks and Planning Commission (M-NCPPC) to design and build a new community center. The new community center of approximately 15,500 gross square feet replaced the existing center on the same site. The center includes a 1,500 sq. ft. fitness room, two (2) offices, two (2) multi-purpose rooms, a senior flex space, youth flex space, pantry, and a 6,000 sq. ft. gymnasium with a high school sized basketball court. Other amenities include storage spaces, restrooms with a changing stall, and a family restroom with a shower. The community center has a brick veneer with punched glazed openings, highlighted by accent areas of ground faced block. There was an existing Playground that needed to be protected. Along the backside of the building there were wooded areas that had several specimen trees that required protection and limited disturbance to their critical root zones. M-NCPPC required the ballfield and playground stay in use while the Center was under construction. Multiple steep slopes within our LOD. There was a public sidewalk and bus stop that were maintained while we modified the site entrance.
