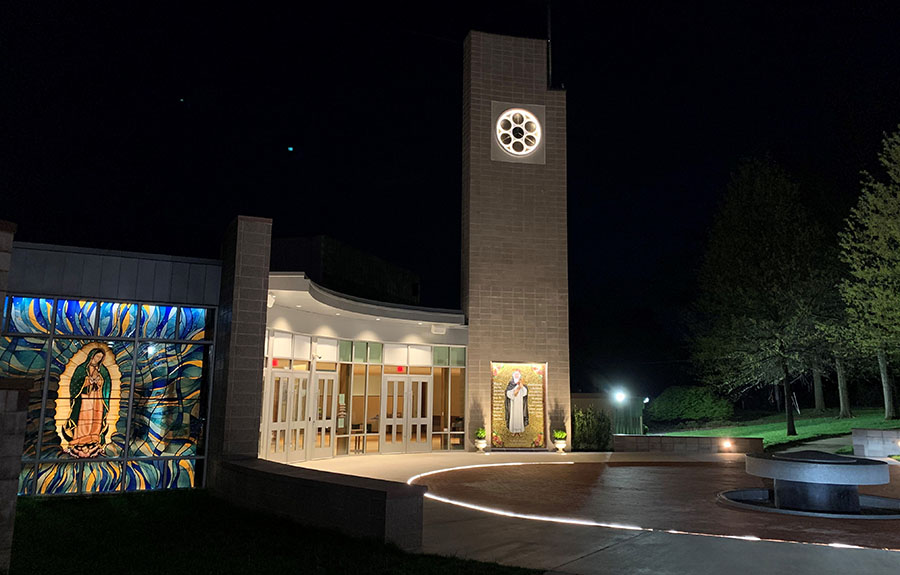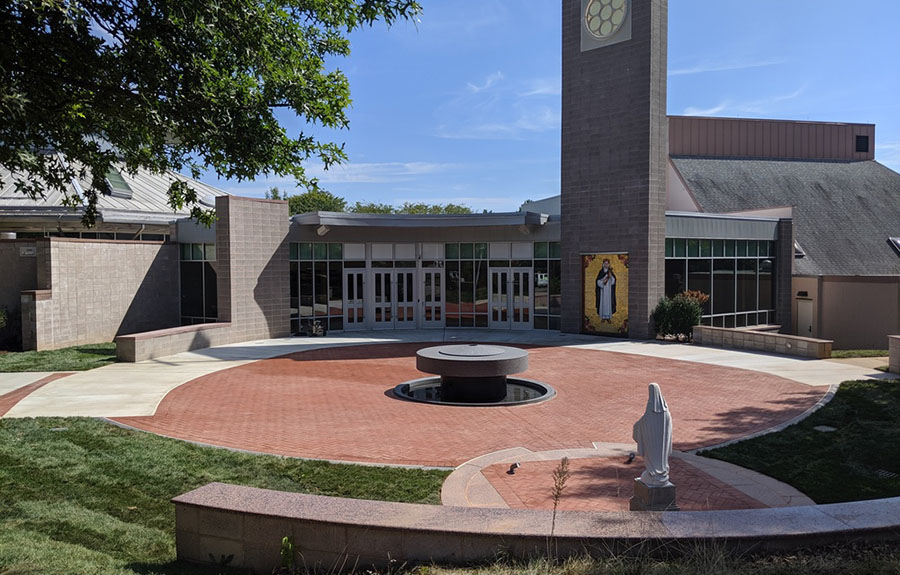St. Rose of Lima Parish – Gathering Expansion


About The Project
This project consisted of a building renovation and addition that joins two buildings together to create a new gathering space. The exterior walls were constructed of predominantly storefront glass and metal framed walls with aluminum siding. The exterior of the building included a masonry wall construction to create a tower, which features a mosaic tile mural and pre-cast symbol finished in gold leaf. The interior consists of drywall partitions, linoleum flooring, acoustical drop ceilings, and floor to ceiling tile in restrooms.
