Chesapeake Beach Resort & Spa Parking Garage
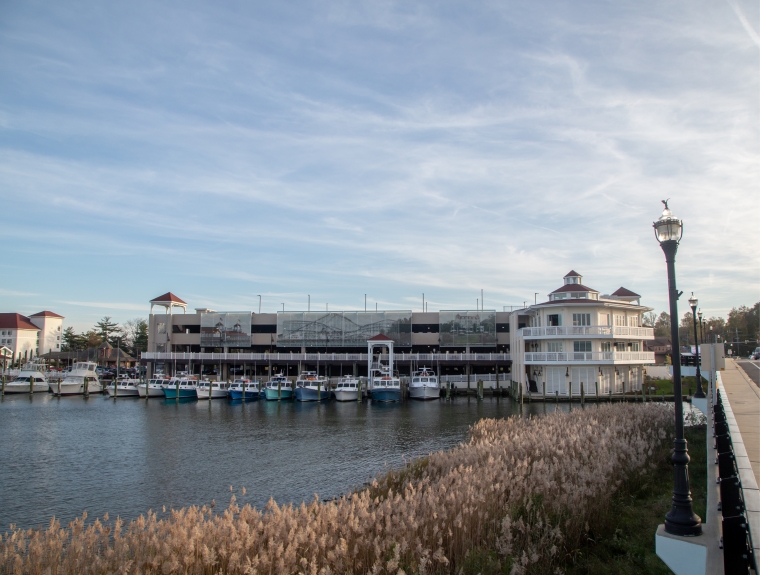
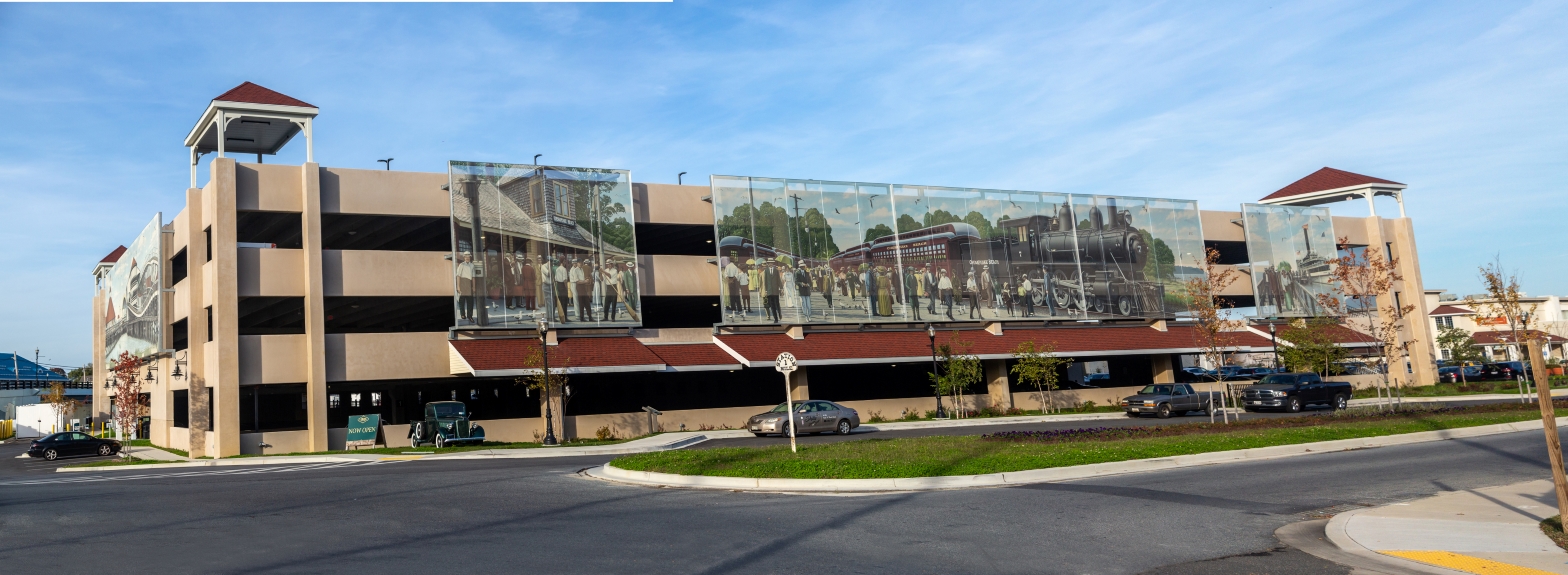
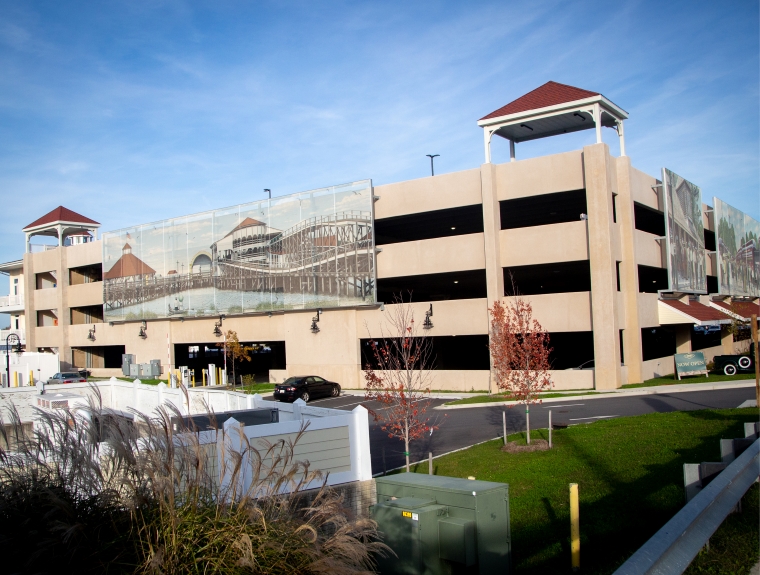
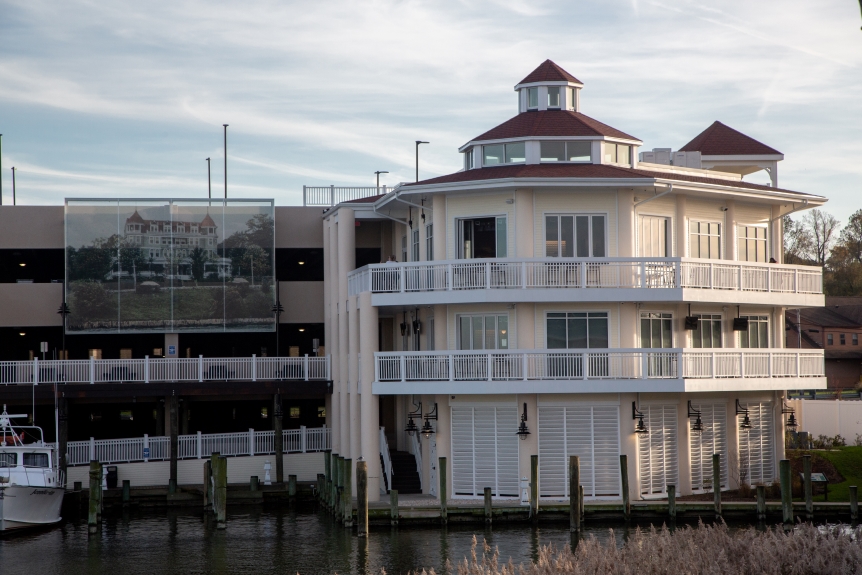
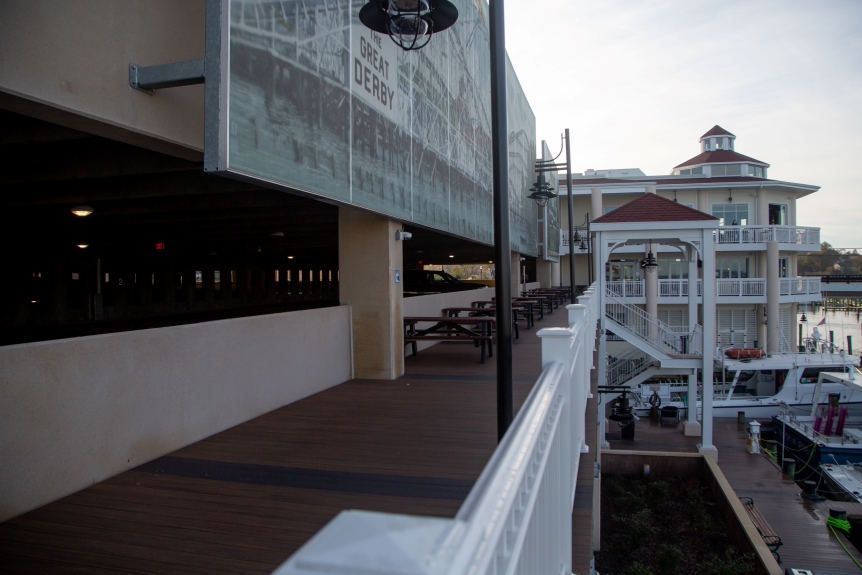
About The Project
This project consists of a 4-level parking garage that contains 655 parking spaces to serve hotel/casino guests and visitors. The primary support for this structure is 292, 60’, precast concrete driven piles. This project was built in a critical area on the Chesapeake Bay and Scheibel coordinated the approval process with the Army Corps of Engineers.
The parking structure is approximately 316 feet long by 183 feet wide, encompassing a footprint of approximately 57,828 square feet. The functional design is a single threaded helix incorporating a sloped non-parking ‘D’ ramp at one end of the structure with three flat parking bays. Ninety degree parking and two-way traffic is located at all tiers. The slope of the typical ramp is approximately 13.5% with transition slopes at the top and bottom of the ramp. The parking garage was constructed on a very tight site.
