Hilton Doubletree Hotel
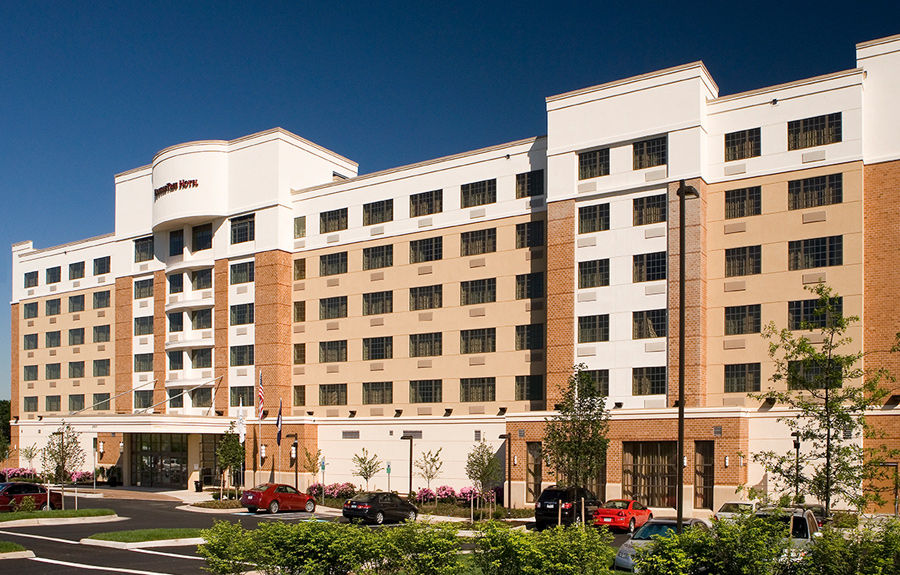
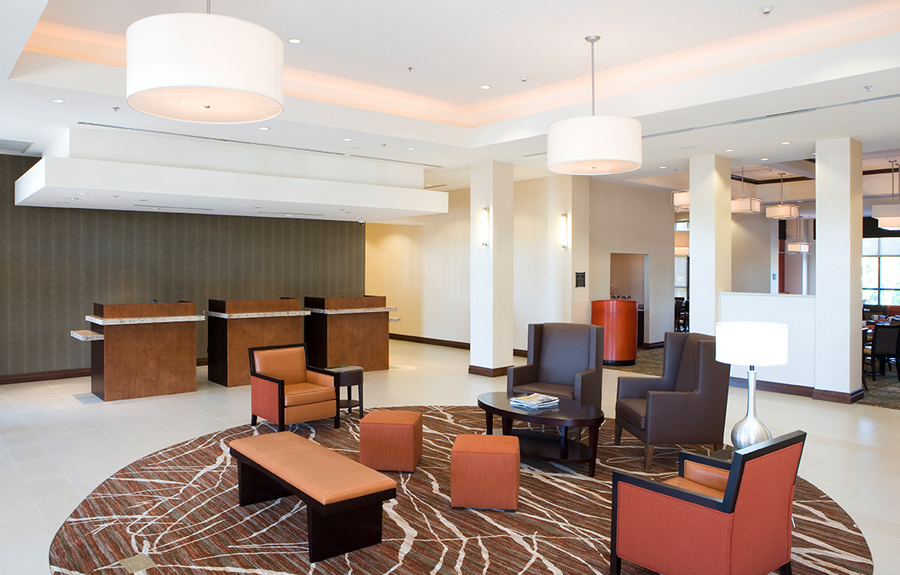
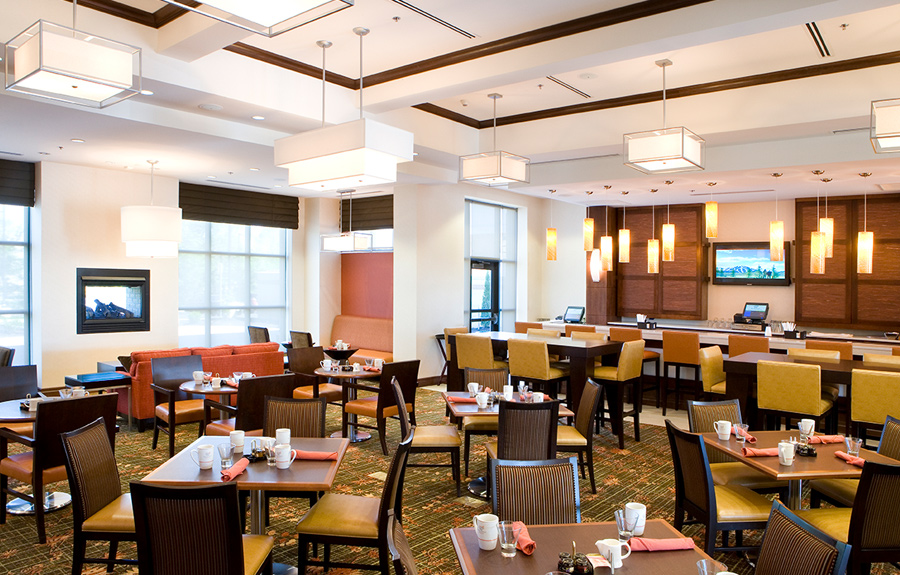
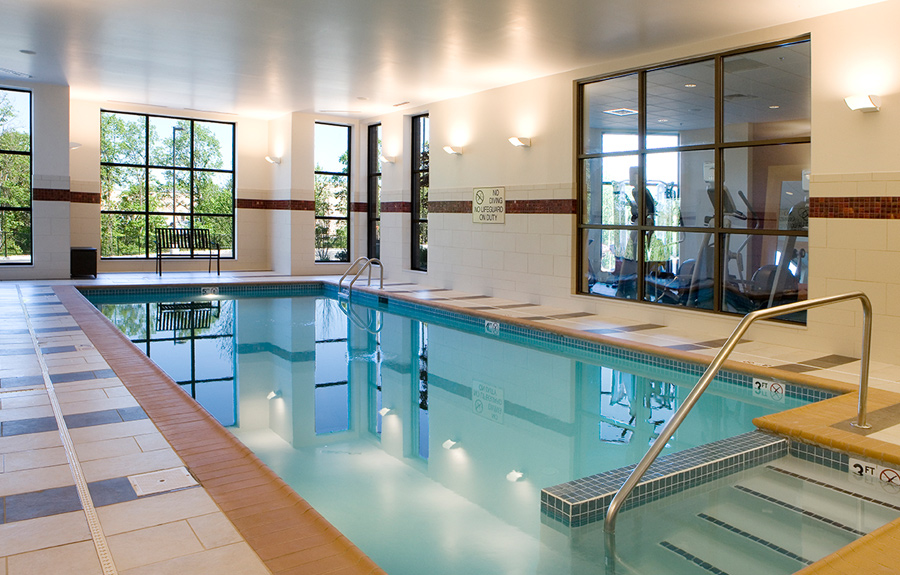
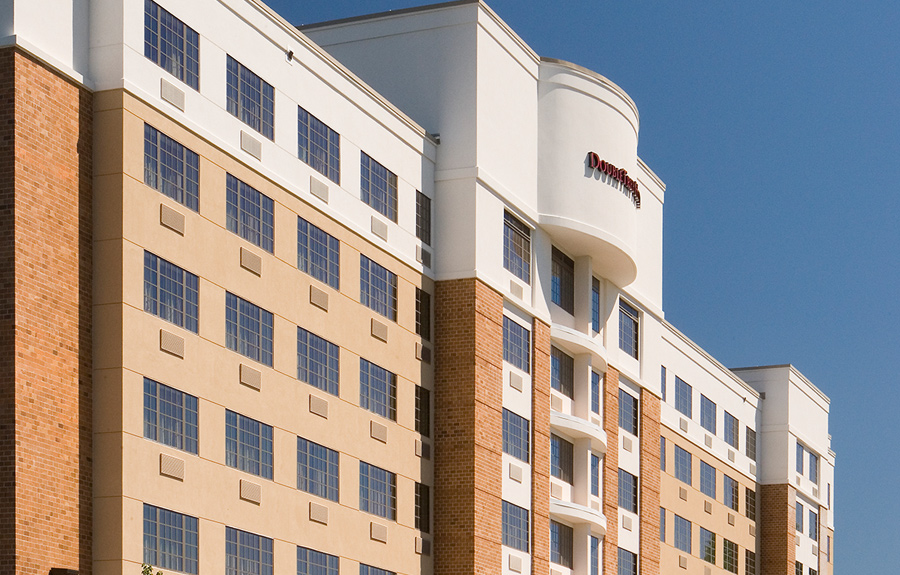
About The Project
This project was a new 95,000 sq ft, 6-story full service hotel in Loudoun County, Virginia. The building was constructed of masonry CMU bearing walls and precast plank floor and roof structure (block and plank). The exterior is brick veneer and EIFS, with an EPDM roofing system. Interior finishes consist of painted drywall and wallcovering, acoustical and drywall ceilings, carpeting with ceramic flooring in the bathroom areas and quarry tile in the kitchen.
The building has a restaurant with a full kitchen, banquet facilities, meeting spaces, pool, spa, exercise room, as well as the hotel administrative areas. The hotel consisted of 176 guestrooms with 5 suites. The owner originally designed this building as a Sheraton and changed brands at mid-point and eventually developed it into a Hilton Doubletree, which required several modifications to the façade and interior finishes.
