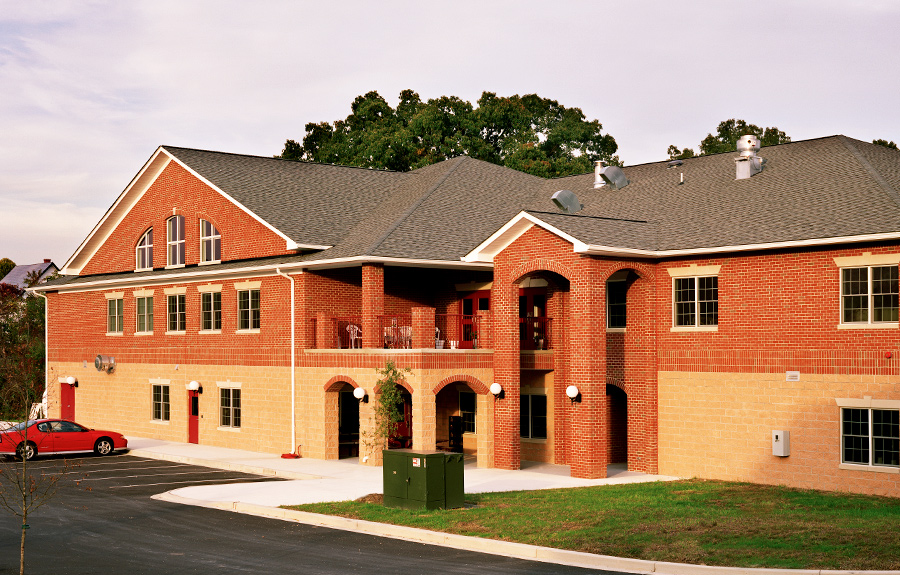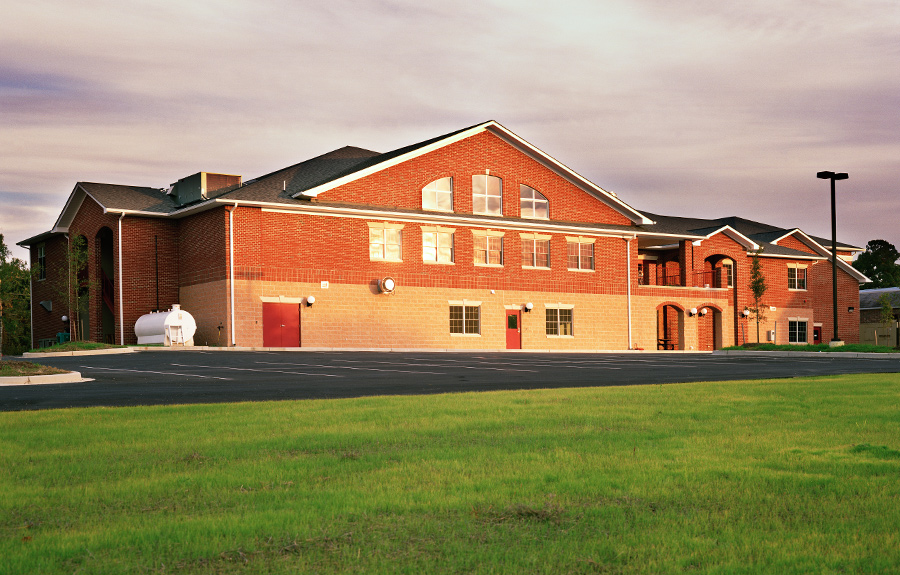Huntingtown Volunteer Fire Department



About The Project
This local project was comprised of a new two-story addition and renovation of existing spaces. New apparatus bays, bunk rooms, bathrooms and training rooms were included in the first floor of this steel frame building with masonry veneer.
The second floor included a 5,000 sq ft banquet hall with full service commercial kitchen and bar. A completely new sprinkler system was installed. Construction was completed in less than twelve months.
