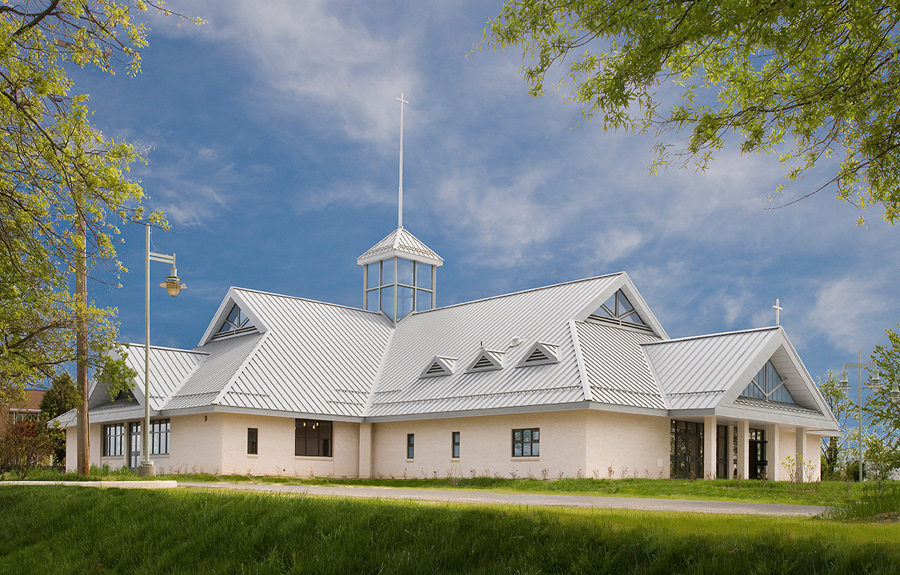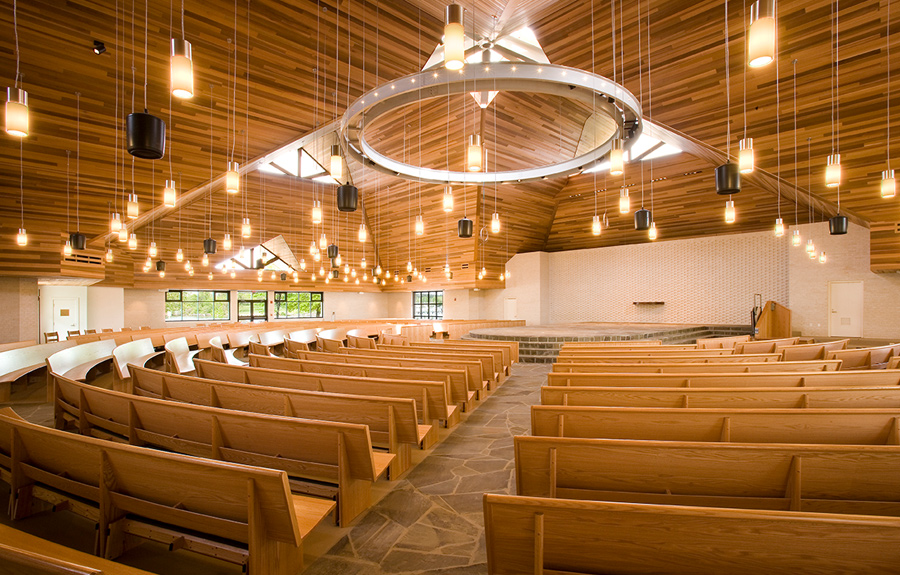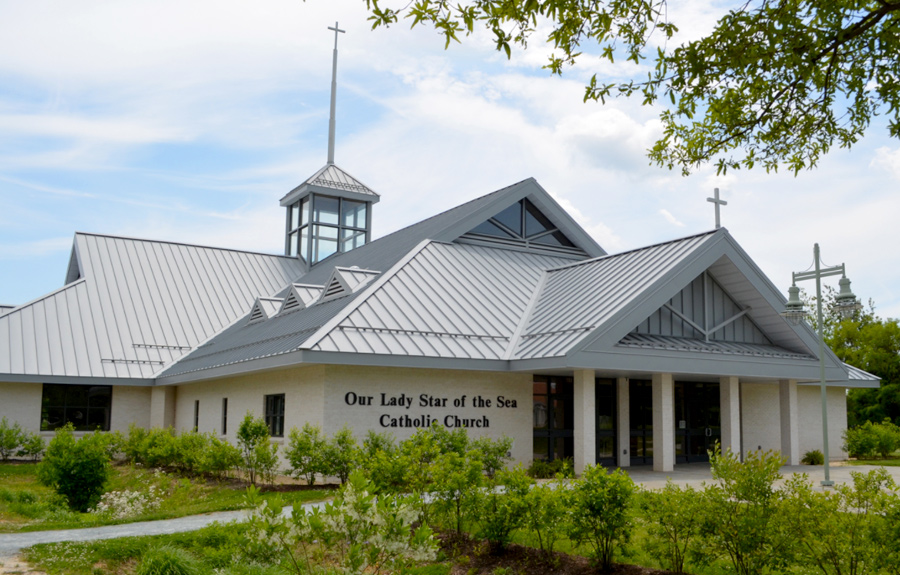Our Lady Star of the Sea



About The Project
This project is a 15,000 square foot, new church for the Archdiocese of Washington with an occupancy of 875 people. The architecture was designed to fit into the small fishing town of Solomons Island. This restoration took place between two bodies of water.
The building started with 82 auger cast pilings 14” in diameter and 80’ in depth with a pile cap. Its main frame is structural steel resting on thrust beams at corners & CMU walls. The exterior & interior is an Alaska White brick with weathered joint white mortar. The roof is a gray standing seam metal roof. The interior has hand-split Pennsylvania blue stone floor and a VTG red cedar cathedral ceiling. The restrooms are done in Vermont slate on the walls and floor.
The Baptismal Font was a hand carved salt & pepper marble bowl. This project was completed on time and under budget.
