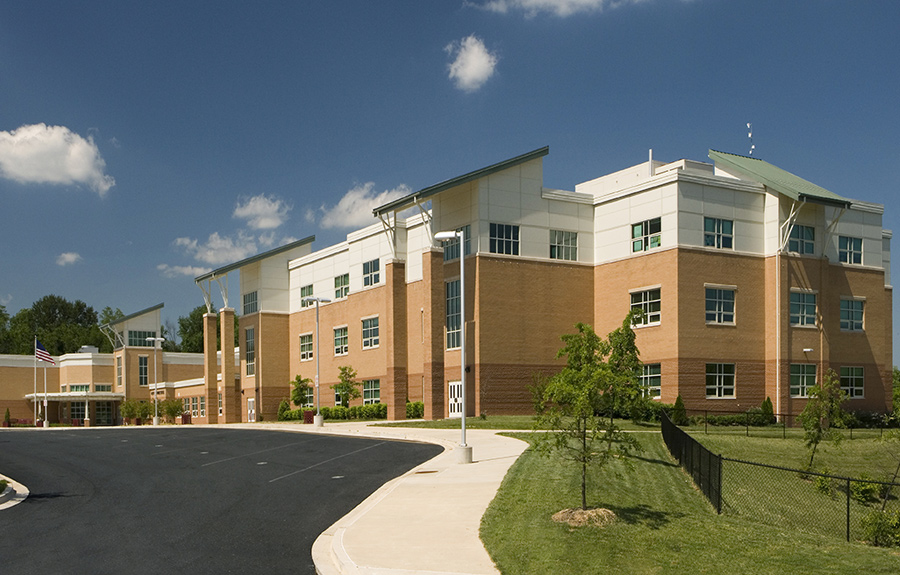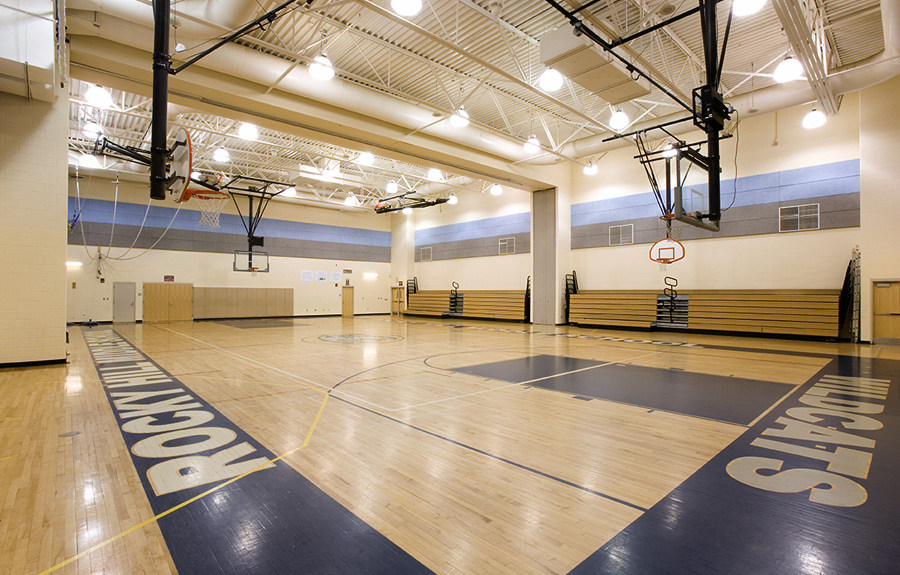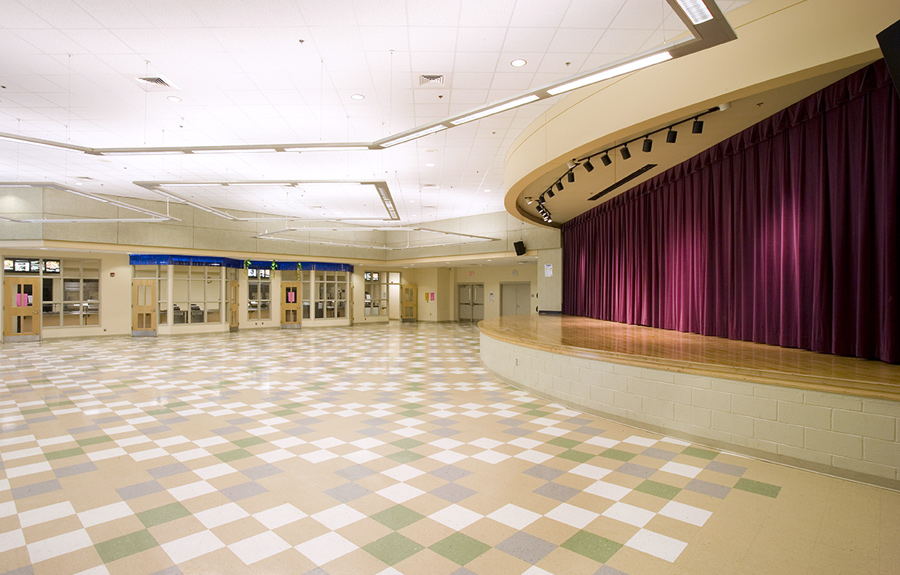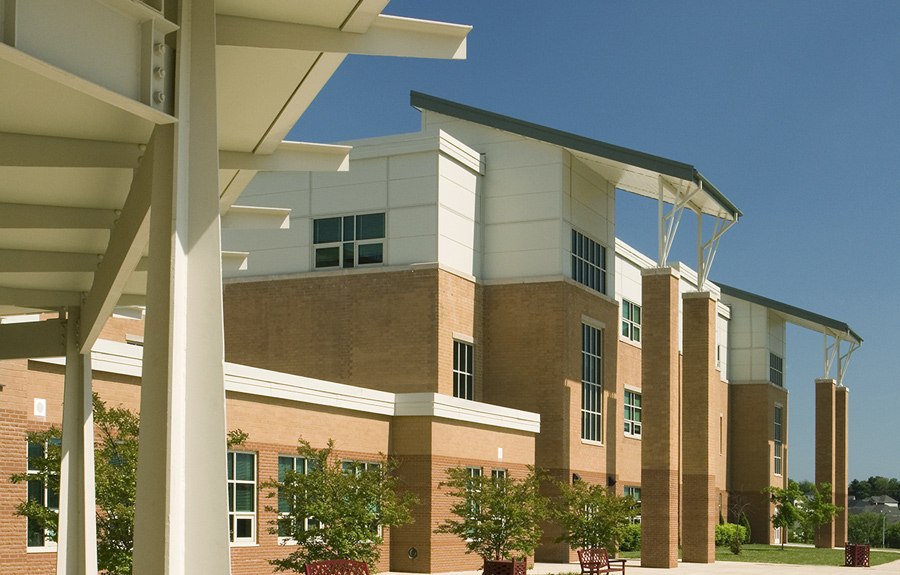Rocky Hill Middle School




About The Project
156,000 sq. ft. new middle school with a 2-story classroom wing, state-of-the-art science labs, a main gymnasium, 2 auxiliary gyms, and combination cafeteria/stage area. Nearly 150,000 cubic yards of earth had to be removed from the site to enable pad to be brought to grade. The site was a little over 20 acres and features two practice fields and a sprint track as well as parking, bus loop and stormwater management ponds. Structural design incorporates concrete foundations, masonry and steel bearing and is veneered with brick and topped out with built-up roofing with metal building roof accents. A boiler room and three mechanical penthouses are utilized for building systems. Although this project was constructed under extreme weather conditions it was completed in 15 months and delivered on time for student occupancy.
