Theodore G. Davis Middle School

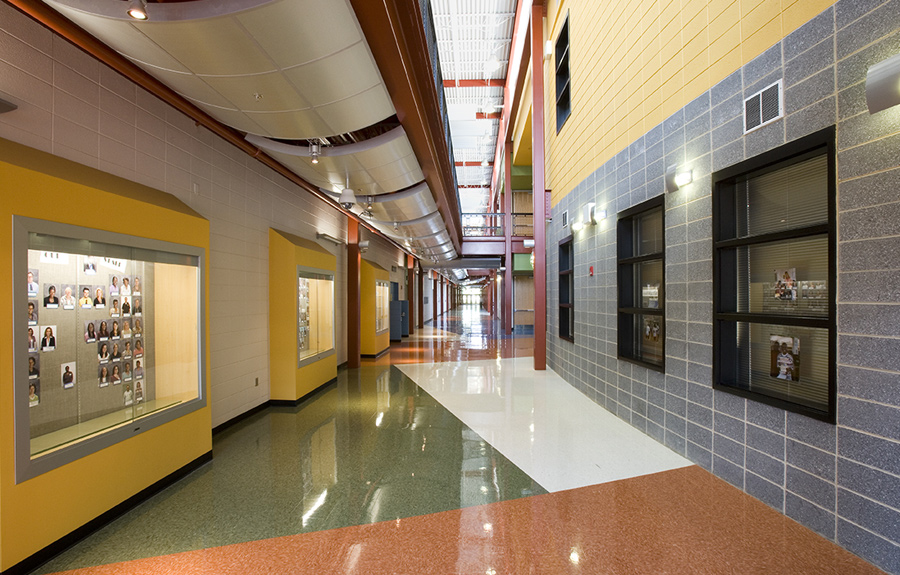
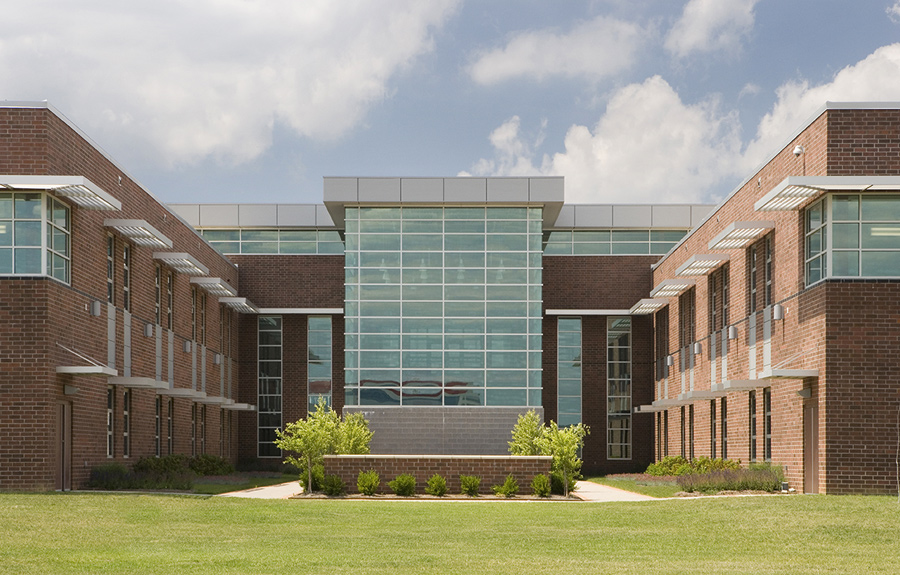
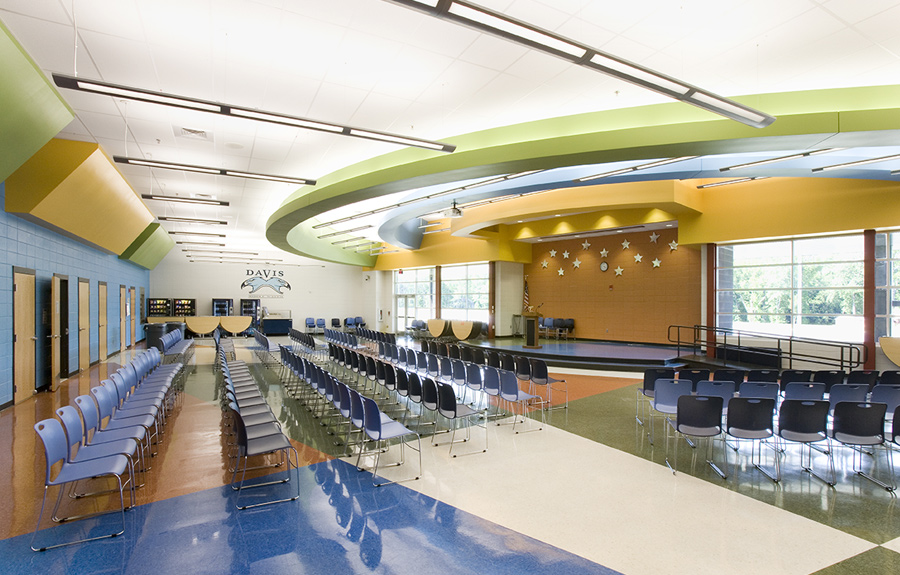
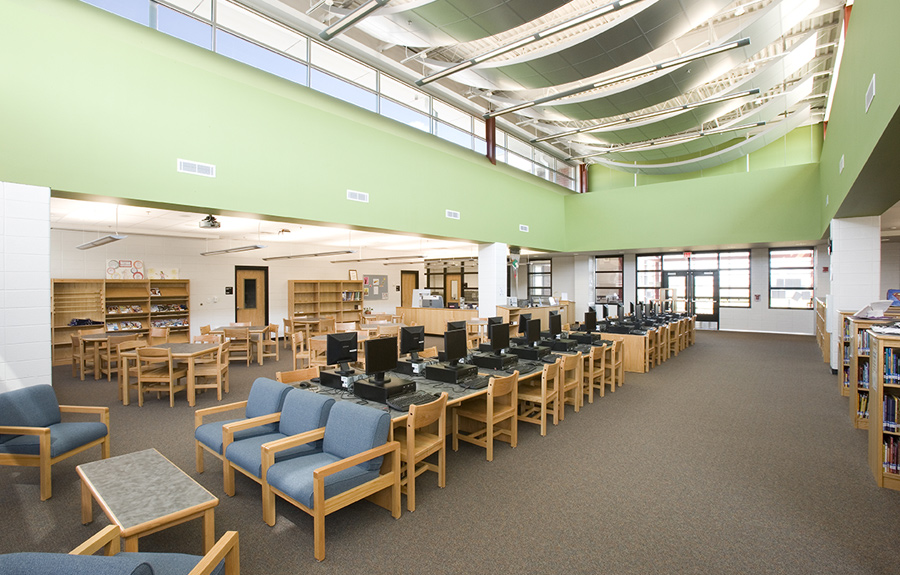
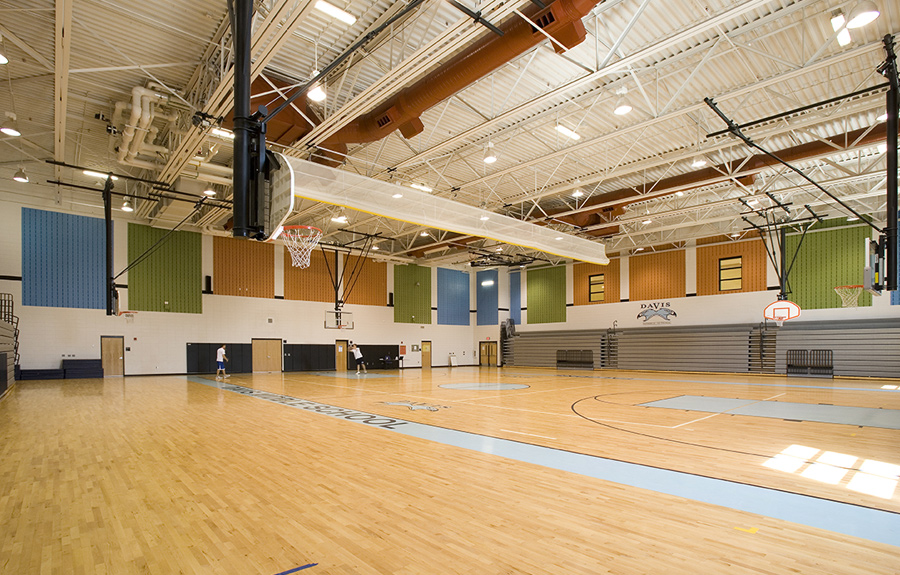
About The Project
This 140,000 sq ft, 2-story building was divided into two distinctive structures joined together by a two-hour masonry fire wall running the length of the building. The front half was constructed with a structural steel skeleton and masonry veneer and houses the academic and administrative areas. The rear half was constructed using load bearing masonry for the gymnasium, kitchen, cafeteria, and mechanical plant for the building.
Exterior construction is ground face masonry block and insulated metal wall panels with a built-up roofing system. Interior construction is CMU partitions with VCT in the classroom spaces, carpet in the administrative and music areas, ceramic tile in the bathrooms and quarry tile in the kitchen.
