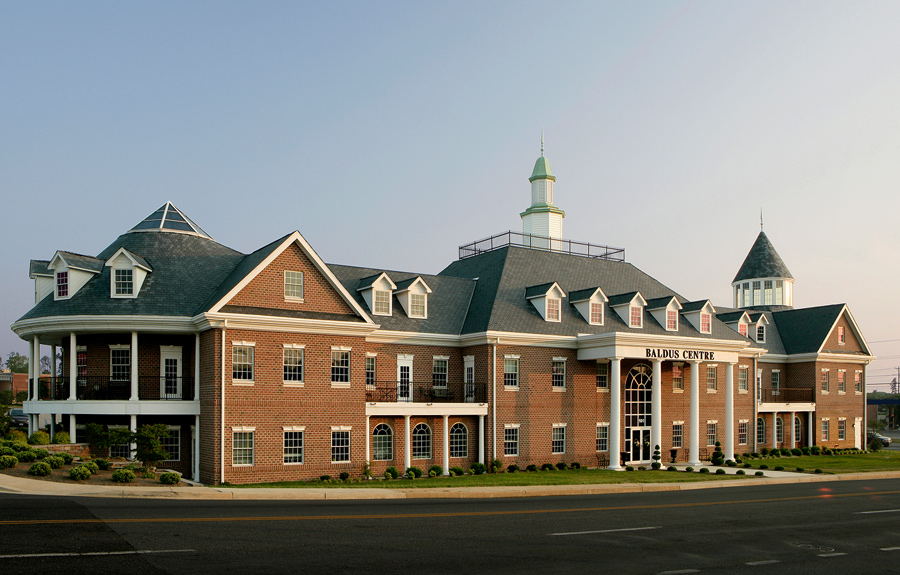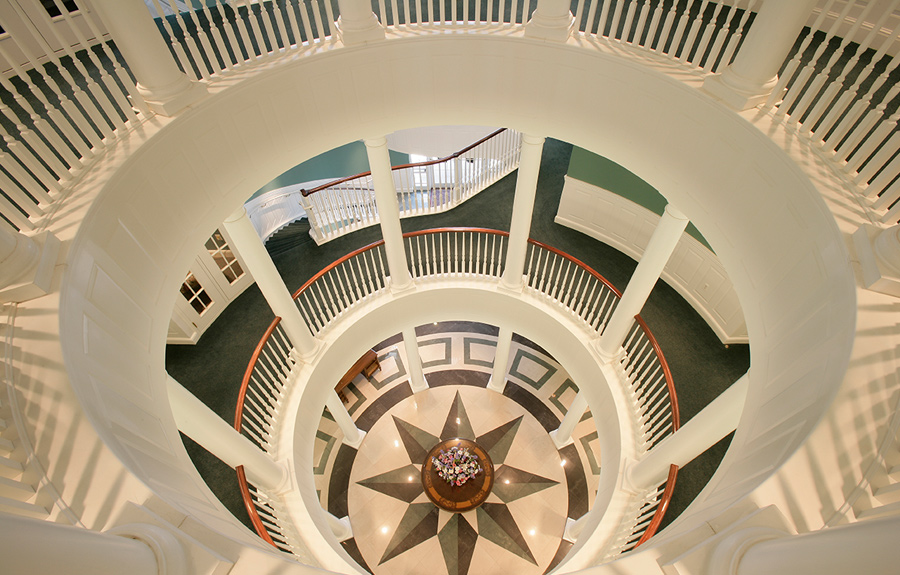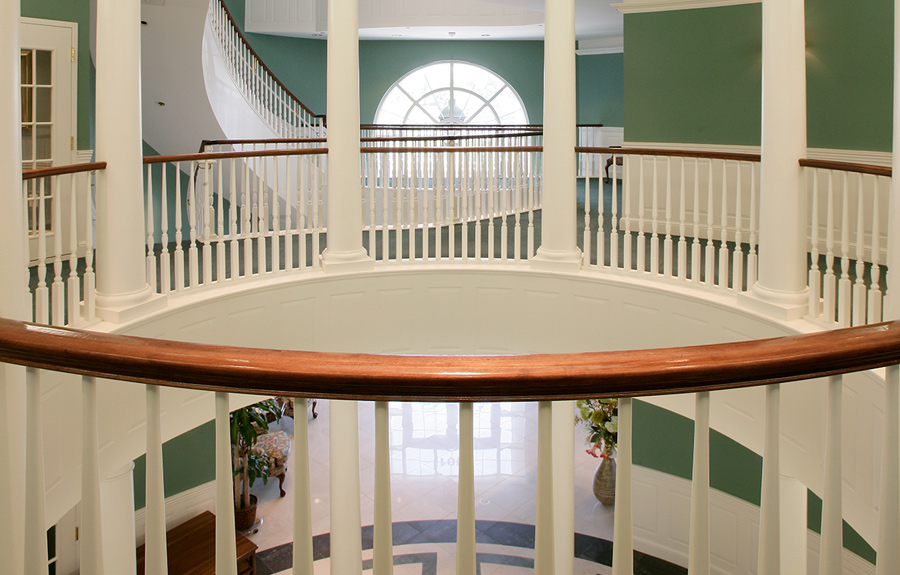Baldus Centre



About The Project
The Baldus Centre is another project resultant from the tornado that struck LaPlata, Maryland in 2002. Although this building was not a reconstruction, it was required to replace the existing offices damaged in the storm. This extremely attractive building has three floors constructed of masonry bearing walls and Hambro joist decks. TJI rafters support the simulated slate shingle roof with skylights and roof features. The three story open lobby contains circular stairs and premium finishes.
